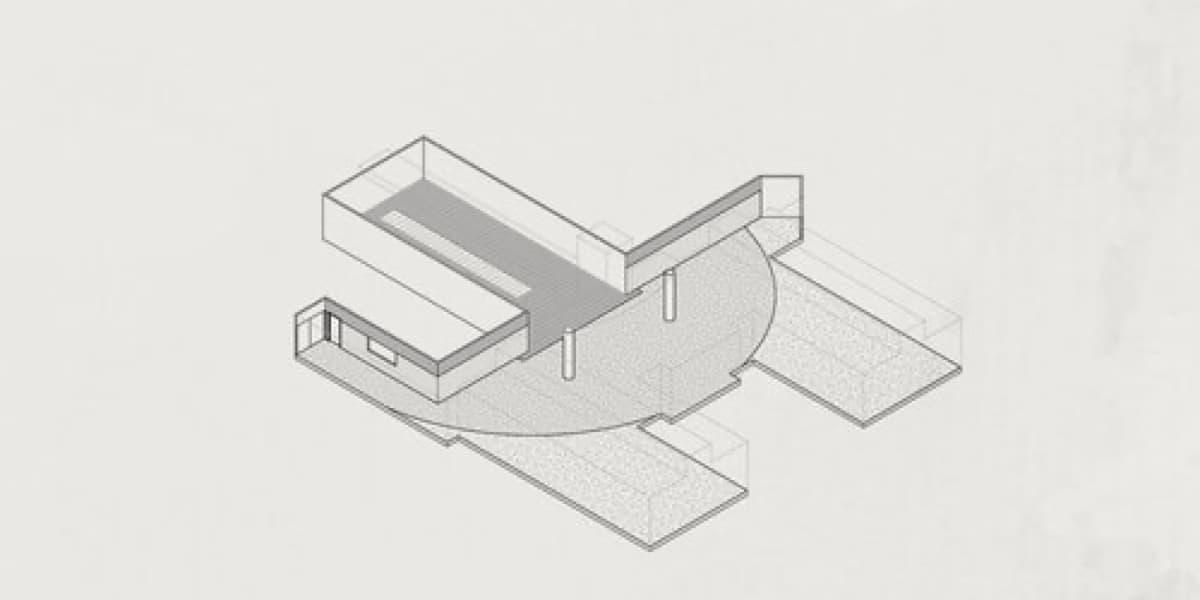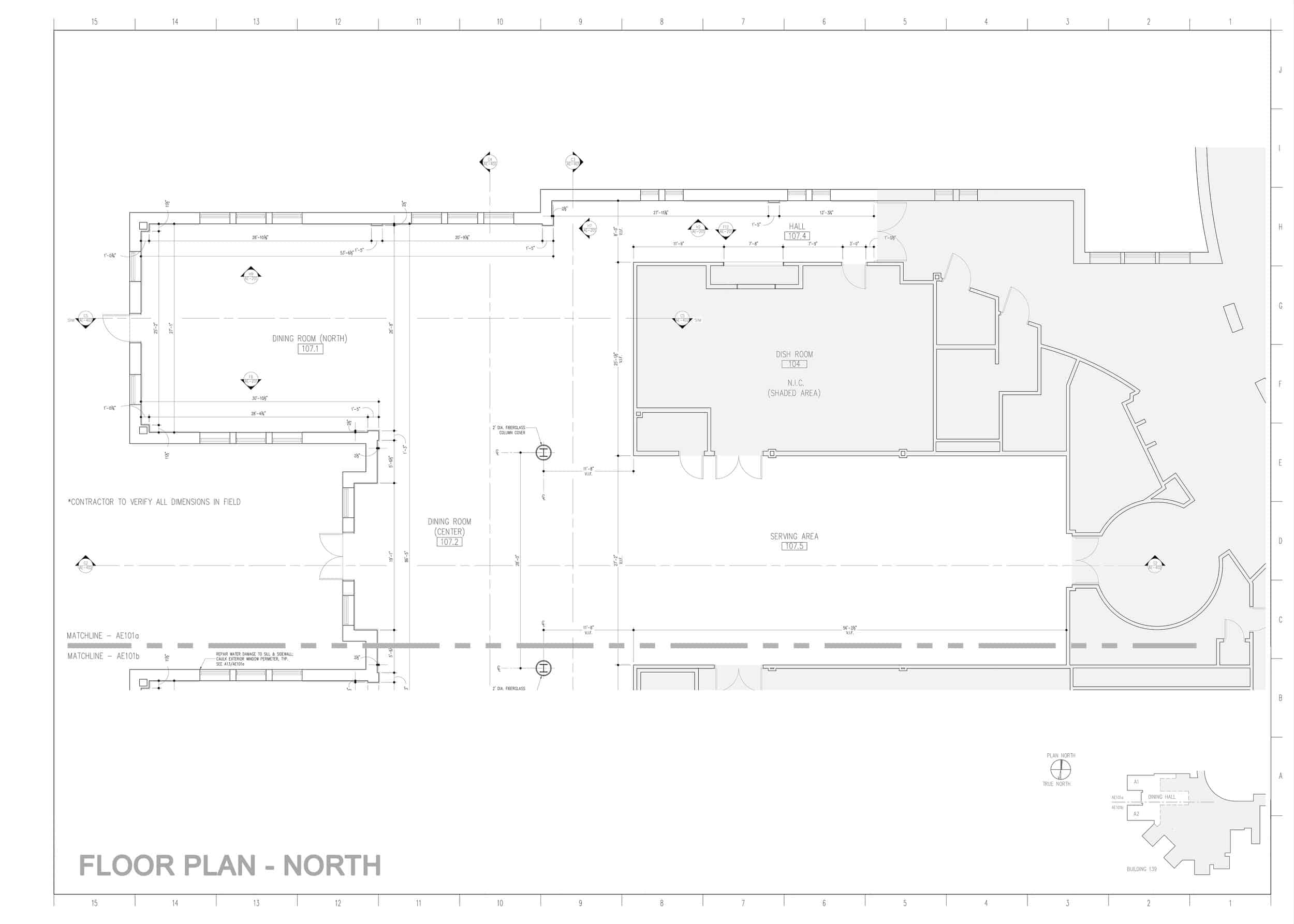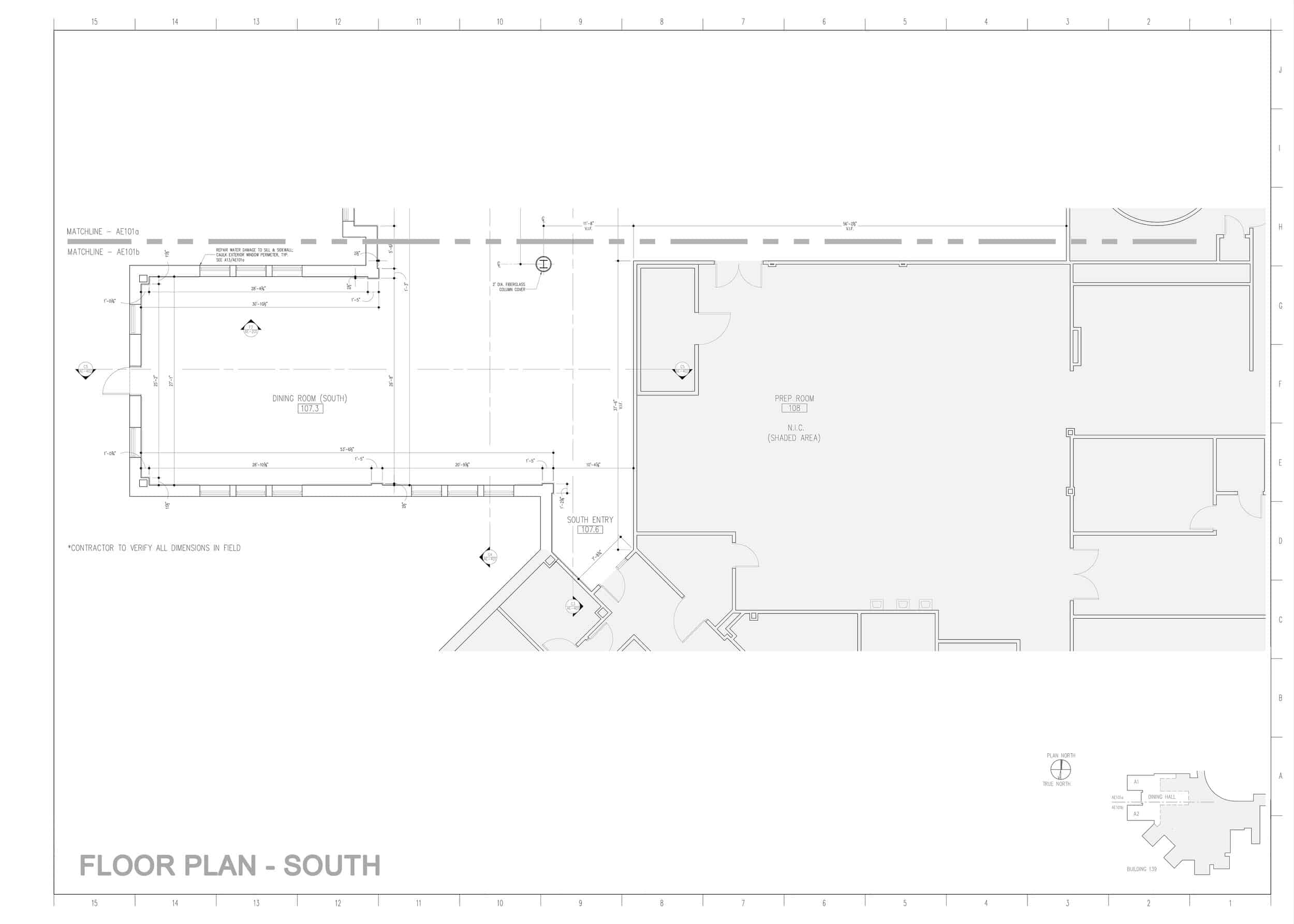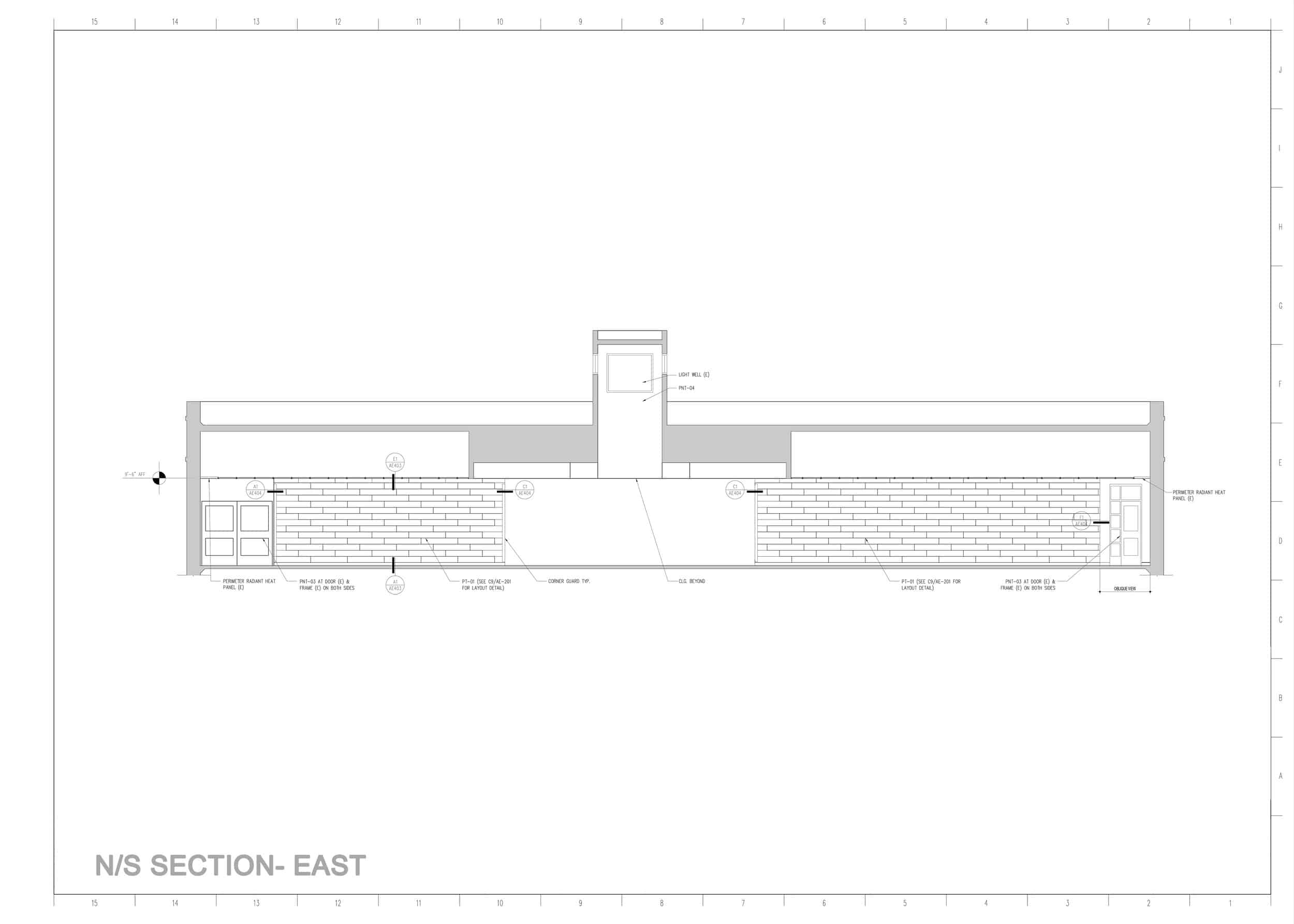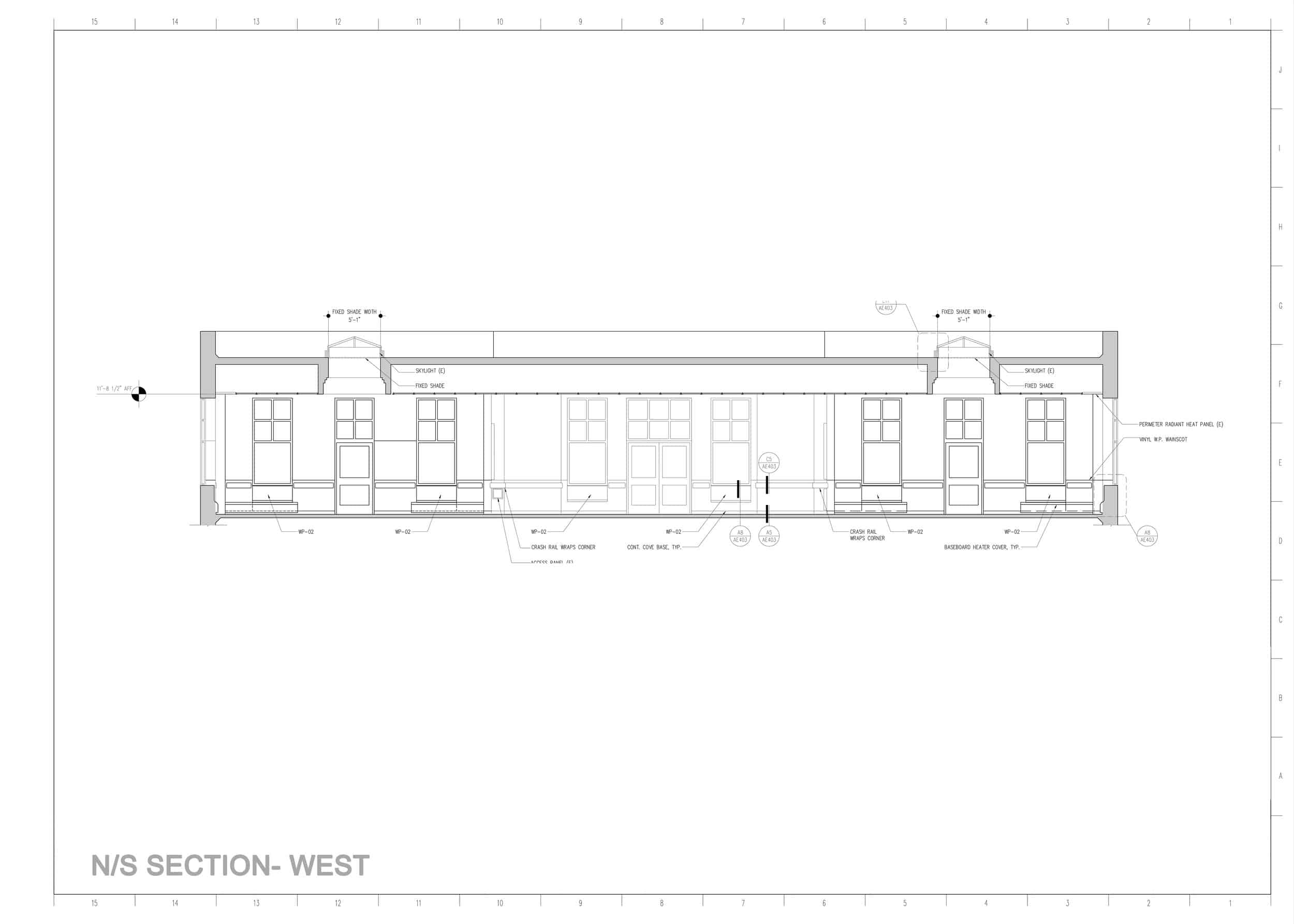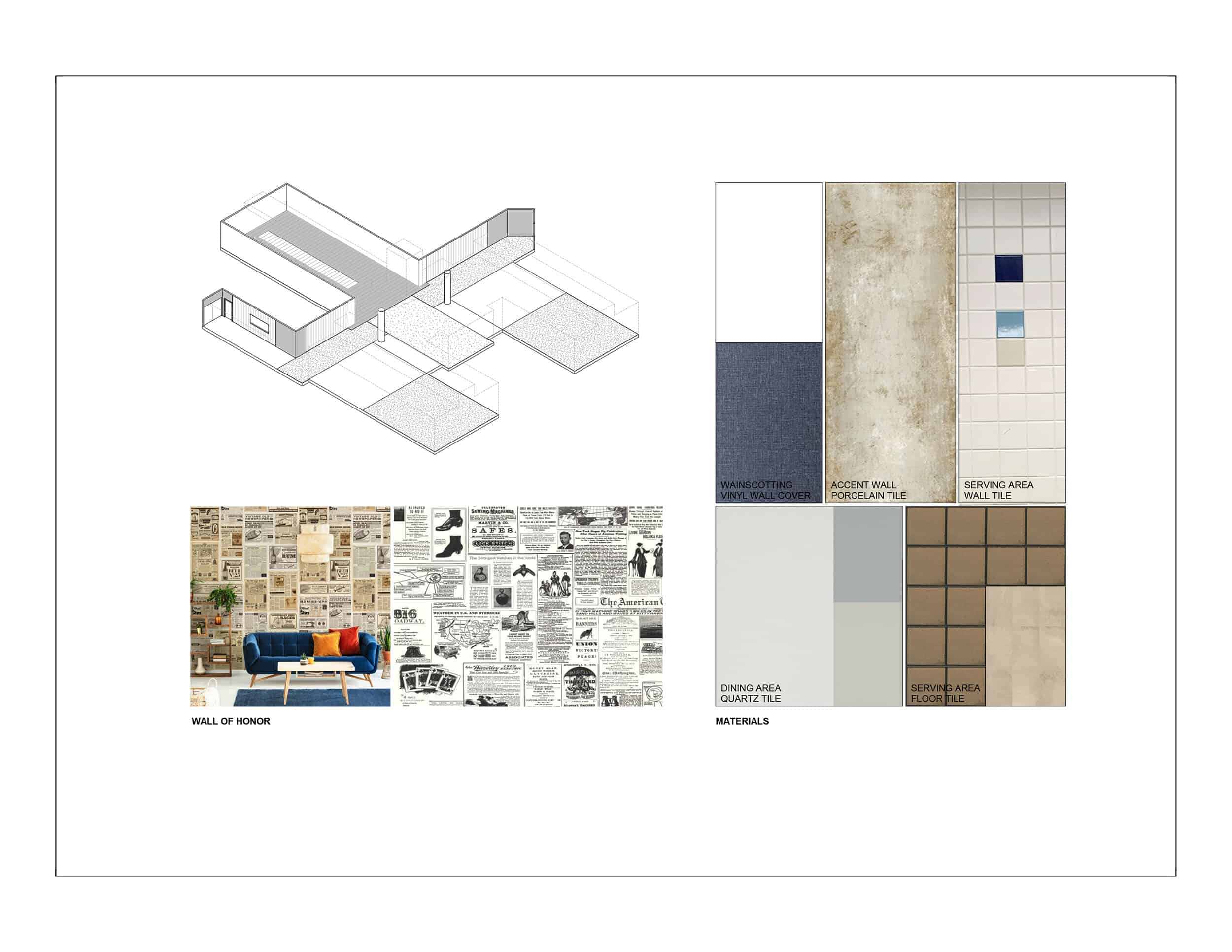The Dining Facility, Building 139, was built in the mid to late 1980’s as a dining hall for on campus veterans. This building consists of two floors; The 1st floor is the main dining hall, and the 2nd floor houses the mechanical mezzanine. These floors include drywall, acoustical ceilings, sky lights, ceramic and VCT flooring. The kitchen areas include large walk-in refrigerators/freezers and prepping stations.
This project includes all necessary work to renovate Building 139, Dining Hall, which will consist of but is not limited to; interior walls, floors, ceilings, lighting, doors, roofing, etc., in accordance with VA guidelines. The renovation will also include removal of sky lights and replace with industry grade rubber roofing materials. The A/E shall include an investigation on all electrical and mechanical systems for proper operations.


