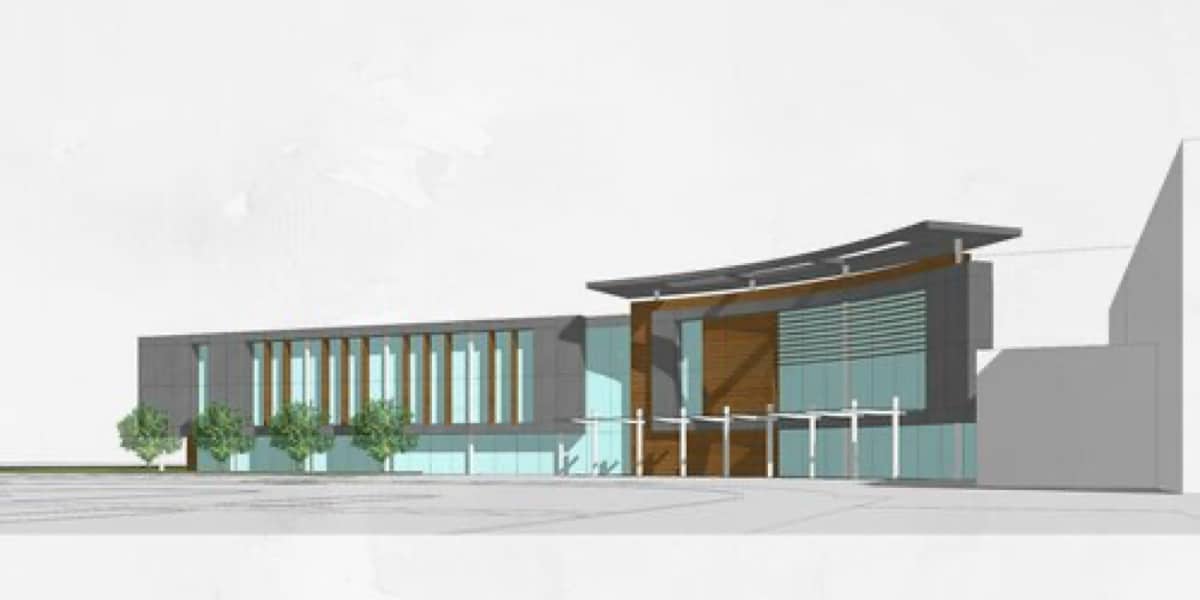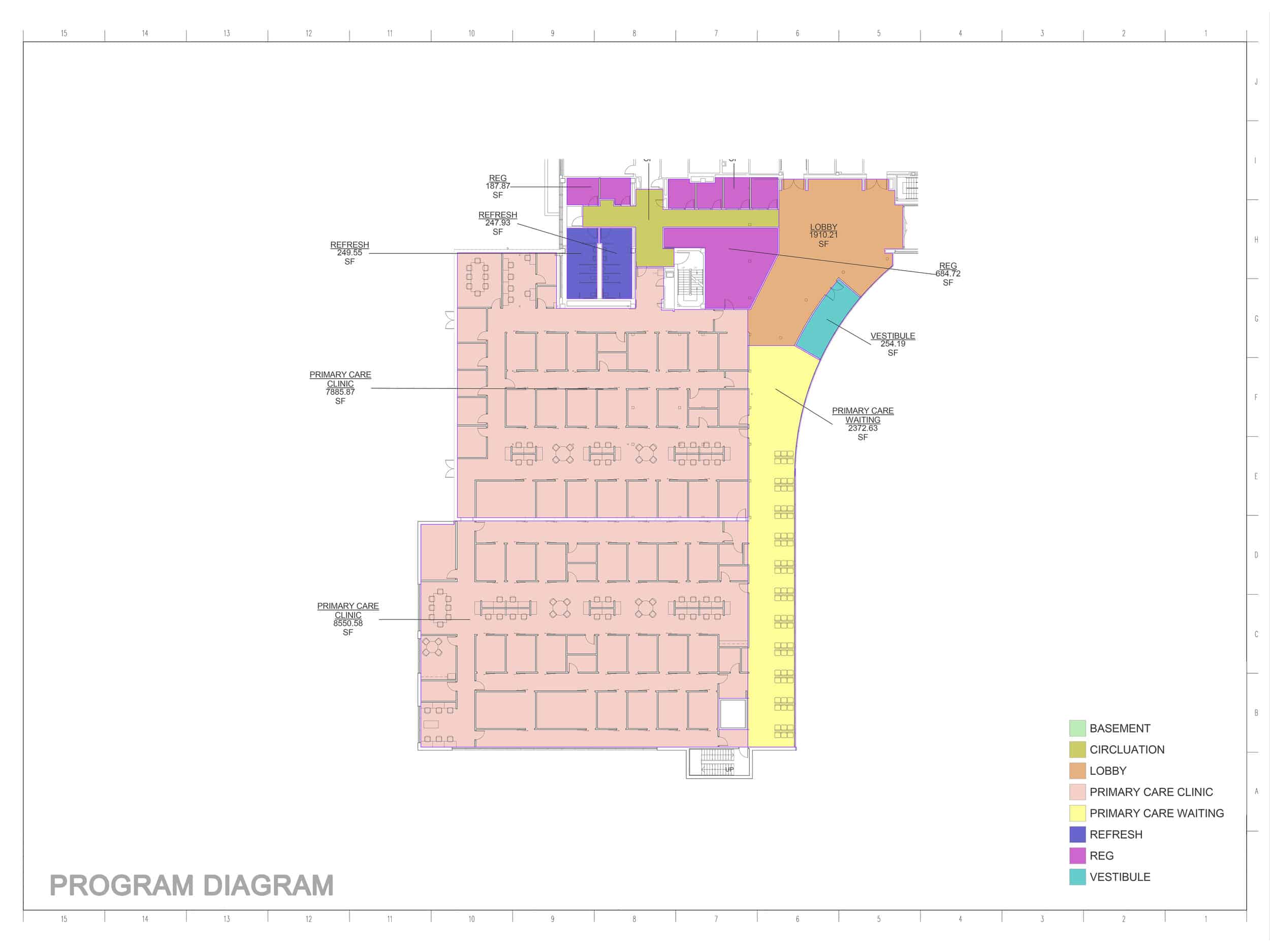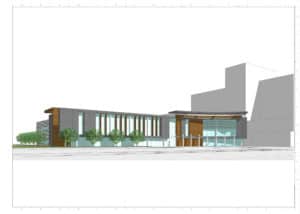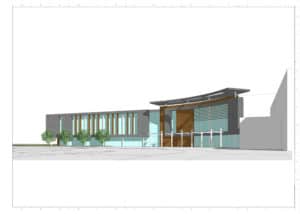The proposed project will include a new addition to the First Floor of the existing Main Hospital Building. The addition will be located on the front part of the building, and extend towards E 38th Street on one side, and towards the west on the other. The west side of the expansion should extend all the way to the existing Atrium. This proposed expansion should provide approximately 10,000 sf of additional area. A portion of the existing building, which connects with the proposed expansion, will be remodeled as part of this project. The existing space to be renovated, consists of two main areas; the first one is currently occupied by the Oncology Department and has approximately 2,600 sf. The other area, located adjacent to the oncology department contains mainly Primary Care Clinic functions, and is approximately 4,885 sf in size. This new connection will serve as an extension of the existing Atrium.






